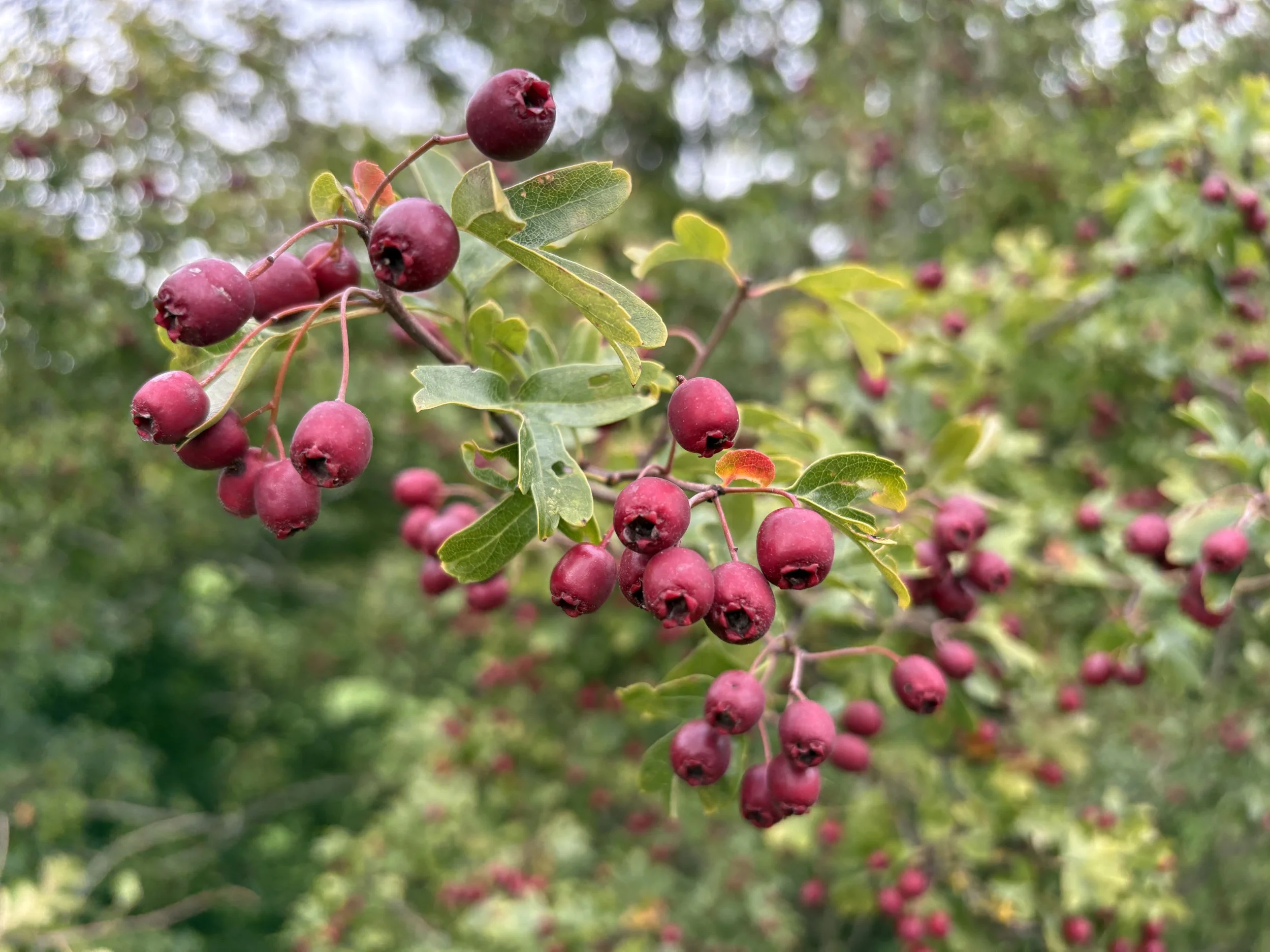
Kemp Garden Design projects
-
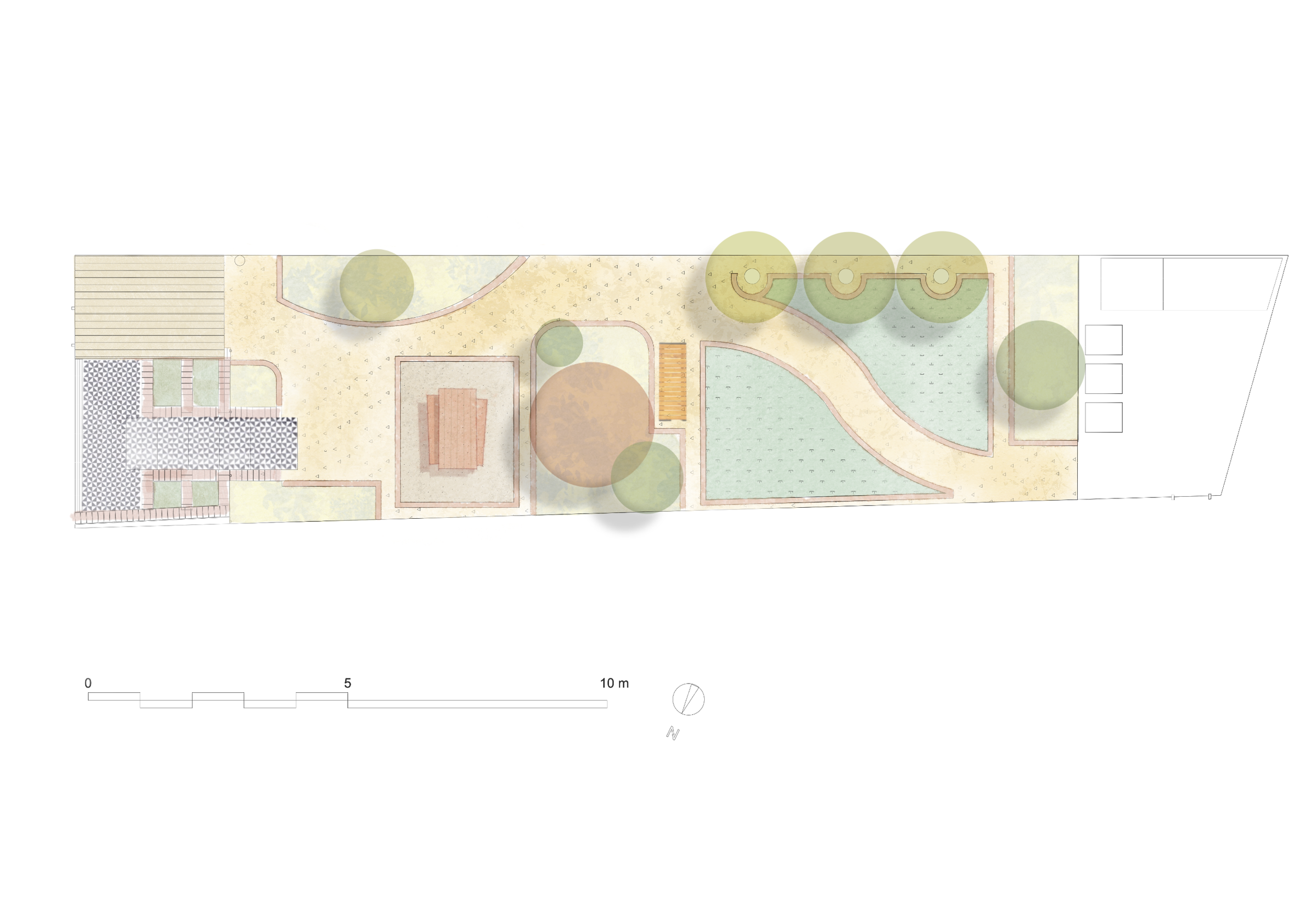
City garden master plan
This design takes a classic city garden and creates sheltered spaces for dining, and a lawn for the dog and other wildlife to play.
-
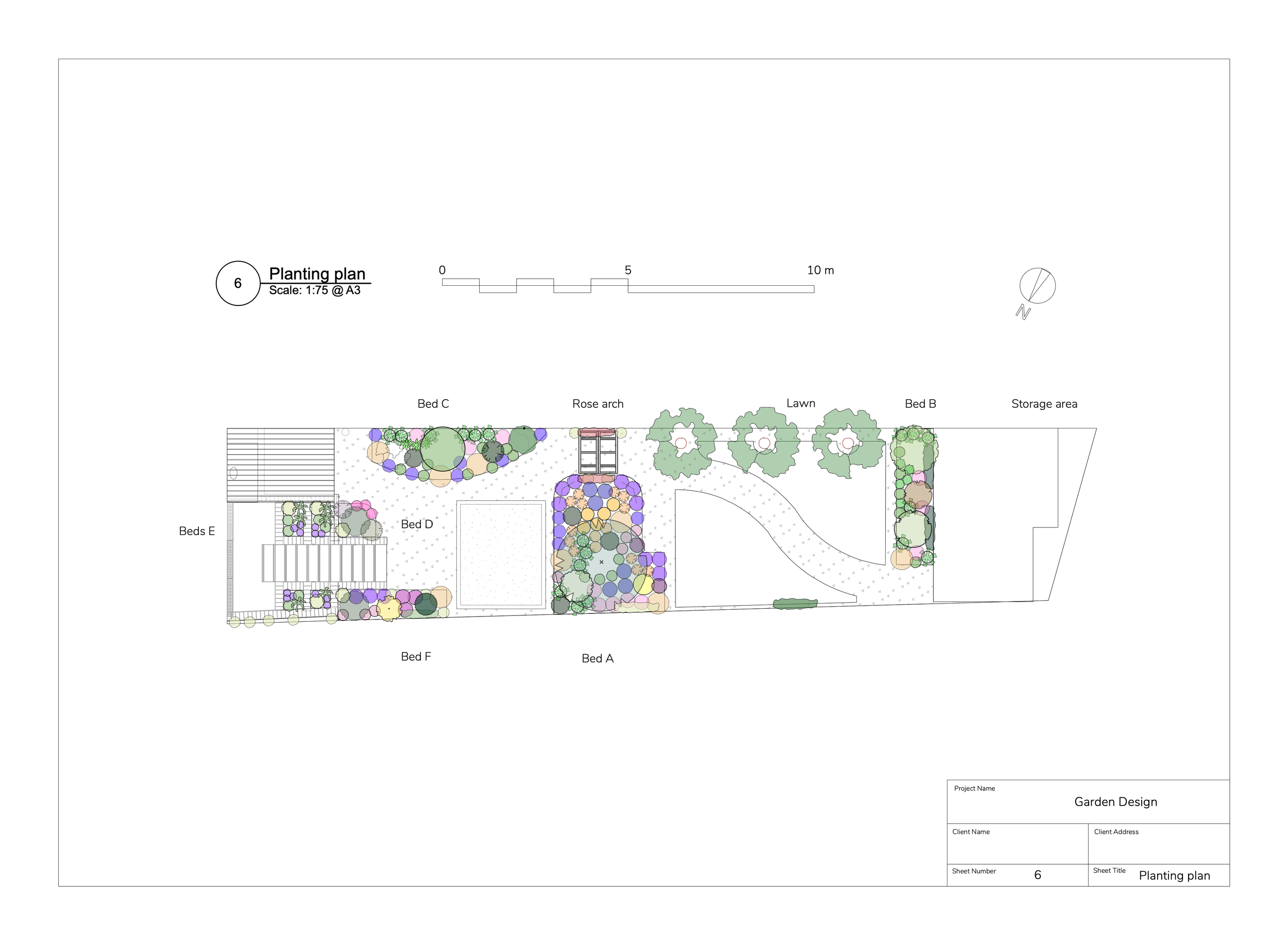
The planting master plan
This level of detail ensures you get atmosphere you’re after, using a plant selection which suits the amount of time you have for maintenance.
-
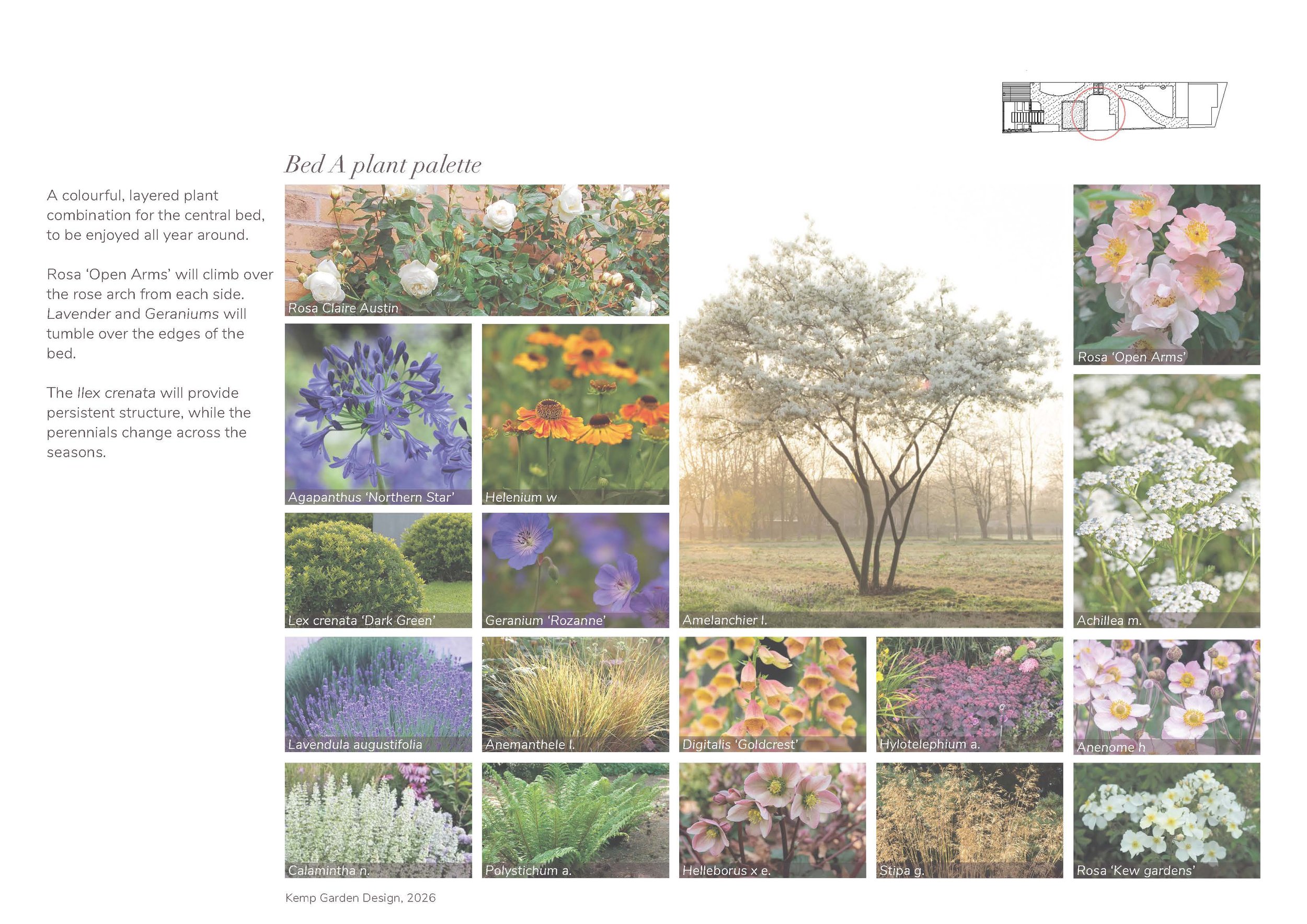
A planting palette
A plant palette for each beds shows you what plant would be used to create the overall look and feel.
-
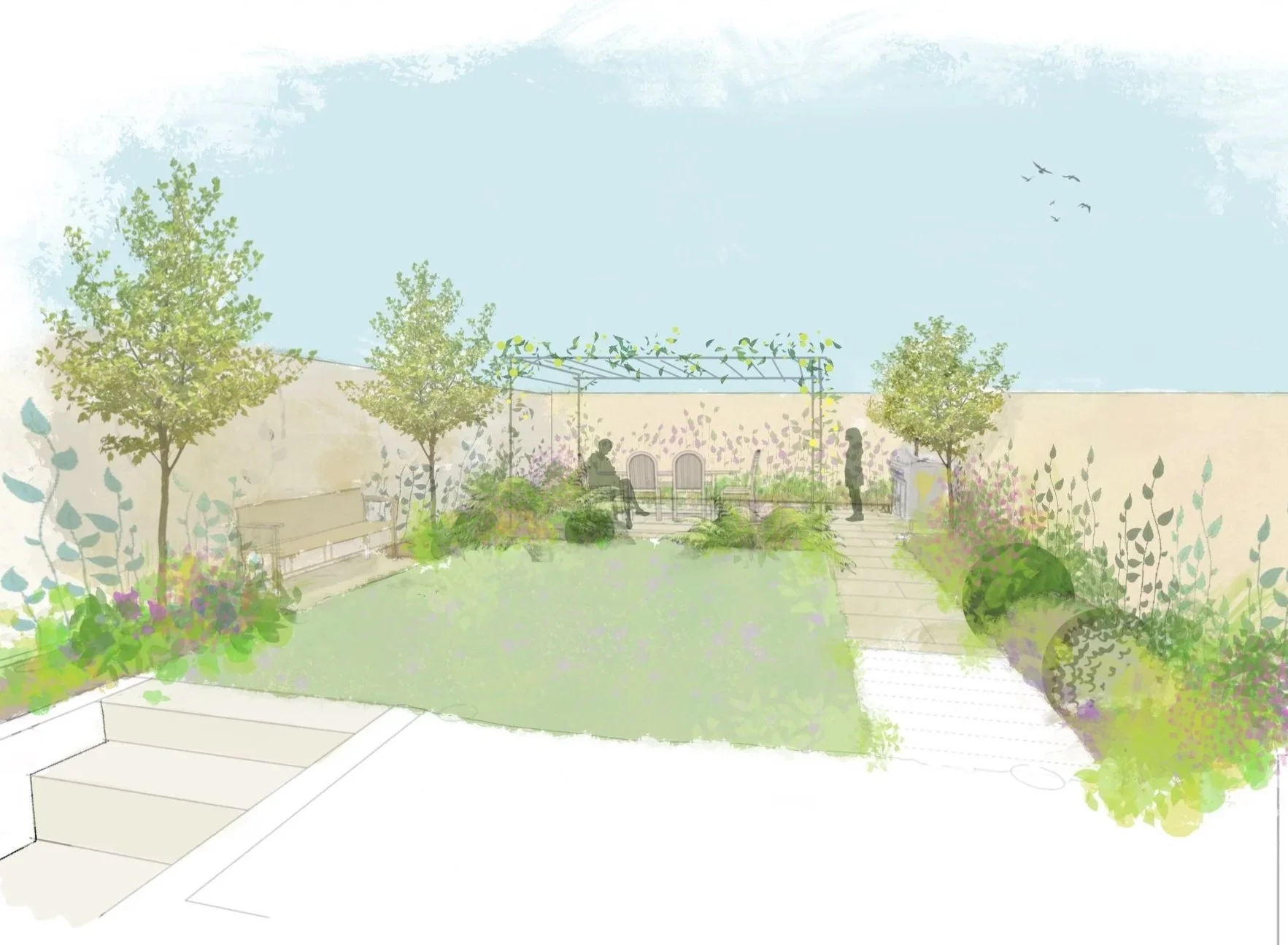
Concept illustration for family garden
This is an illustration to bring a client’s design for a north London family garden to life.
-
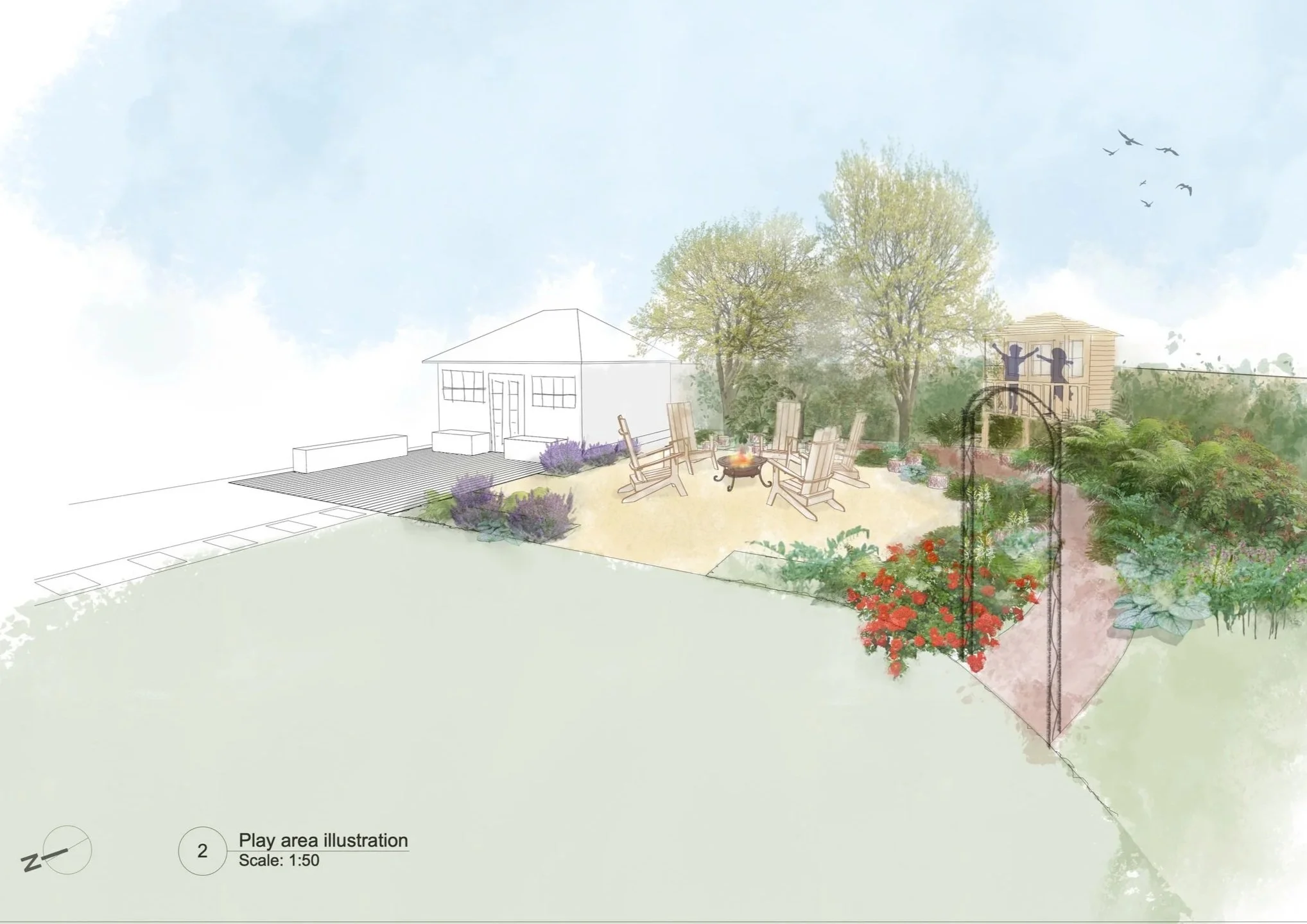
Rear garden play area
An illustration as part of work with a London based studio.
-
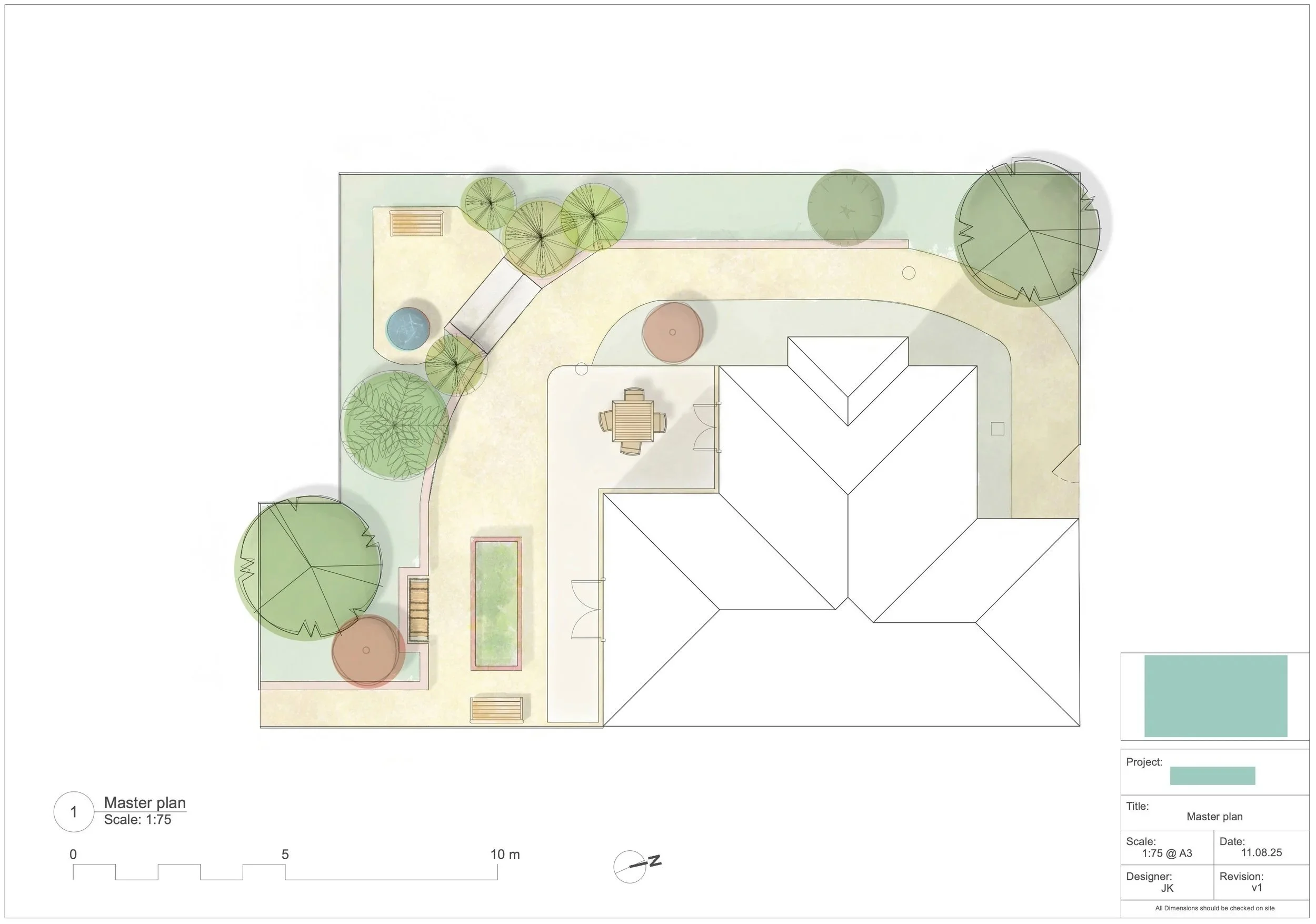
Suburban garden master plan
This garden rises up by over a metre to the boundary, so the challenge was to create a sense of spaciousness around the house, with areas to eat together, grow vegetables, and enjoy a relaxing water feature.
-

Driveway concept
The idea here is to create space for parking and paths to the house which move through abundant planting. Careful lighting will ensure this would e a welcoming, interesting, and lovely driveway.
-

Driveway concept 2
This was the original concept. Stone setts will prevent the gravel from moving across this slightly sloping driveway.
-

Productive garden details
This is the laying out plan for the productive garden, designed to maximize growing space.
-

Small city garden
A compact city garden following work to add an extension. A common problem. The client wanted an abundant garden, and room for bicycles and bins.
-

A simple solution
Good design is often simple, and good value.
-

A simple illustration
Illustrations like this help the client imagine the garden.
-

Existing garden
A family garden, full of possibilities.
-

Garden design outline
3D model with basic rendering to clarify the new structure.
-

Garden design illustration
Illustration to bring the design to life, but not intended to show final plant selection.
-

Award winning design
This is the elevation of the Grade II listed Isokon Building, London. For which my design won the prestigious KLC Grand Design award.
-

Secluded meeting space
A meeting space with a woodland edge planting scheme, to create a secluded, garden in the city.
-

A joyful roof terrace
A roof terrace to talk, dine, and dance, in Belsize Park. This is the award winning design and final student project.

